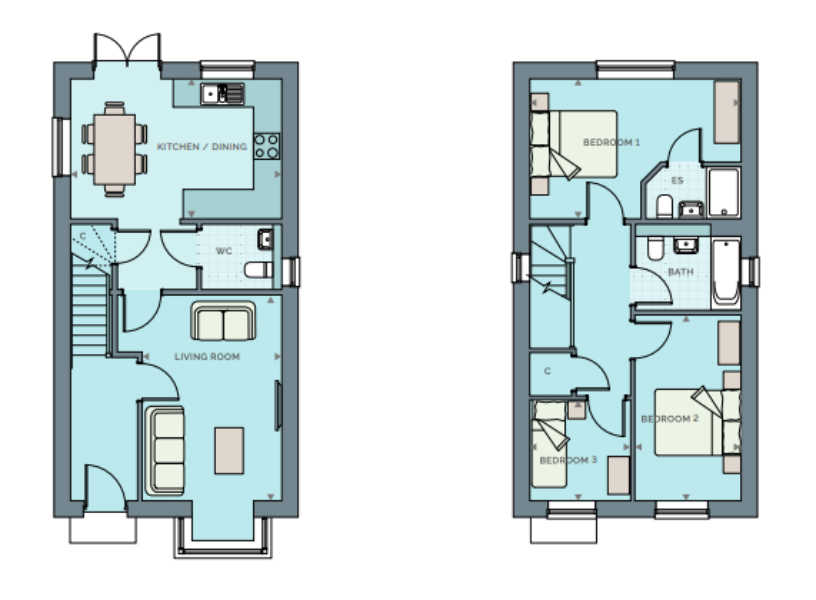The Aylesbury (Detached)
Plot 34 - 3 bedroom
Offering the best of both worlds for every buyer, this new development is located in a peaceful location full to the brim with village charm and an abundance of open space.
Plot 34 - 3 bedroom
Offering the best of both worlds for every buyer, this new development is located in a peaceful location full to the brim with village charm and an abundance of open space.
| TOTAL SQ FT | 1041 sqft |
| Living Room |
4.75m x 3.21m
15’7” x 10’6” |
| Kitchen / Dining |
4.84m x 3.22m
15’11” x 10’7” |
| Bedroom 1 |
4.84m x 3.22m
15’11” x 10’7” |
| Bedroom 2 |
4.25m x 2.44m
13’11” x 8’0” |
| Bedroom 3 |
2.32m x 2.31m
7’7” x 7’7” |
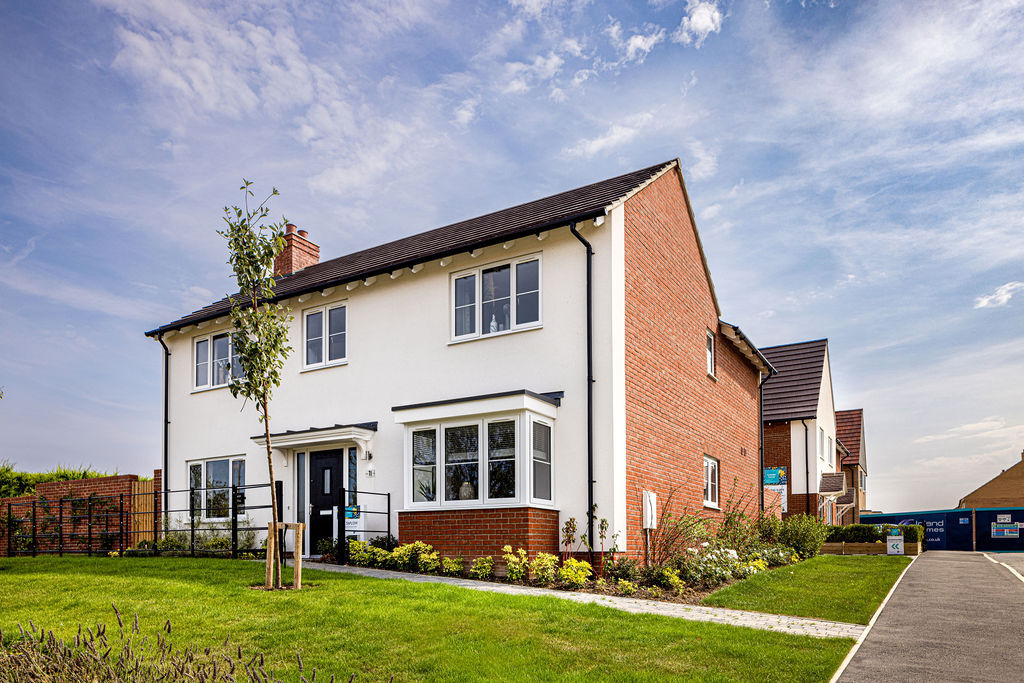

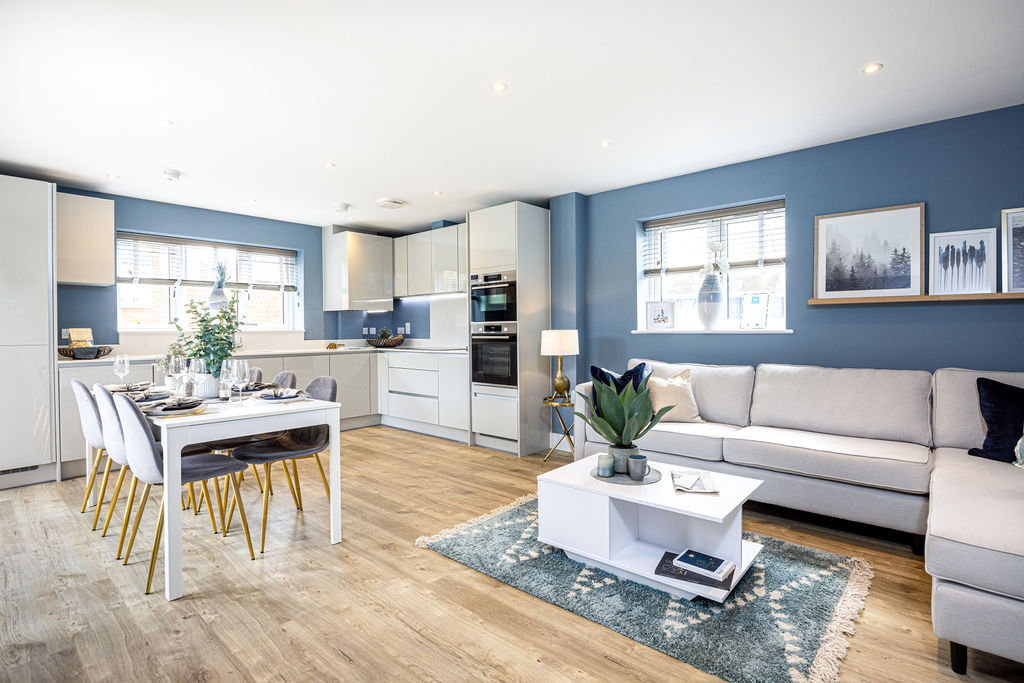
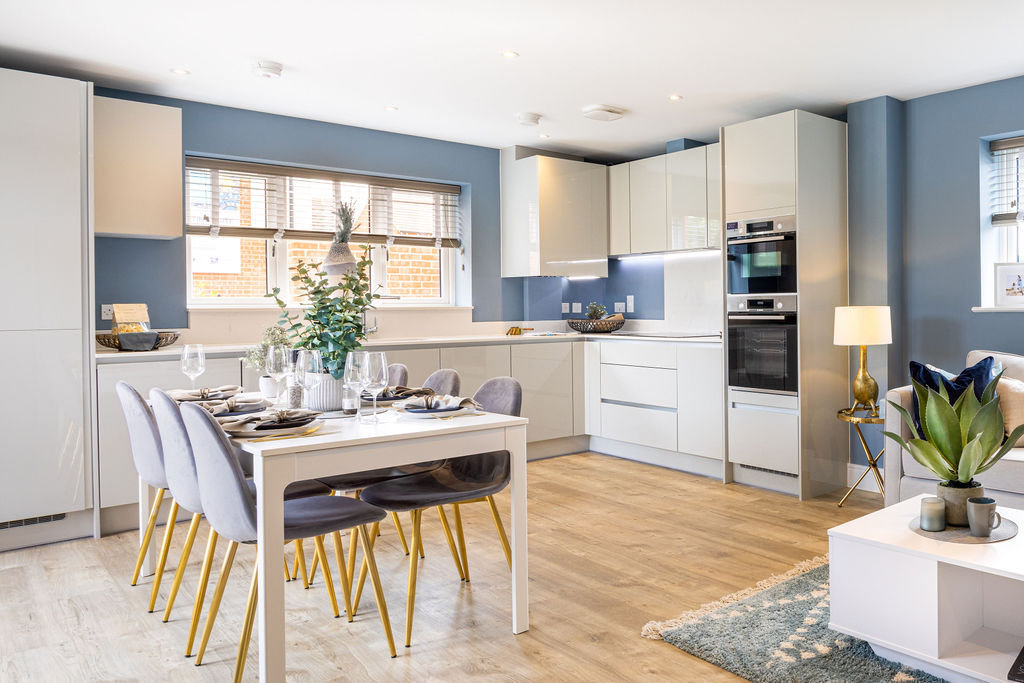
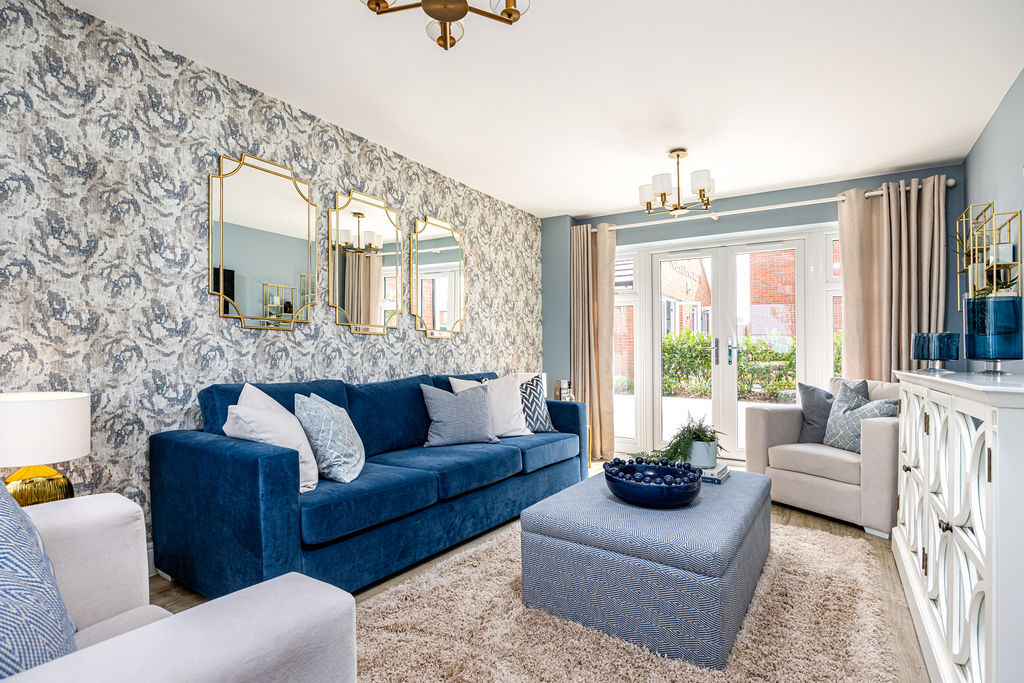
Thank you for contacting us, a member of our sales team will get back to you as soon as possible.
Please fill out the form below and one of our team members will get back to you as soon as possible.
All fields are required


