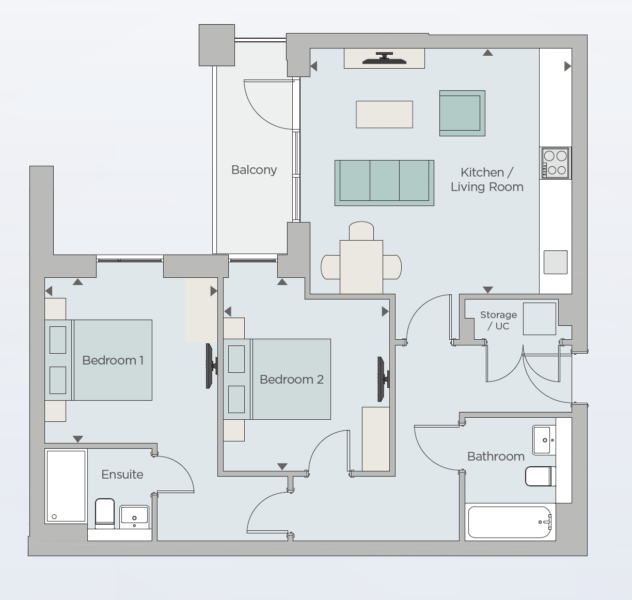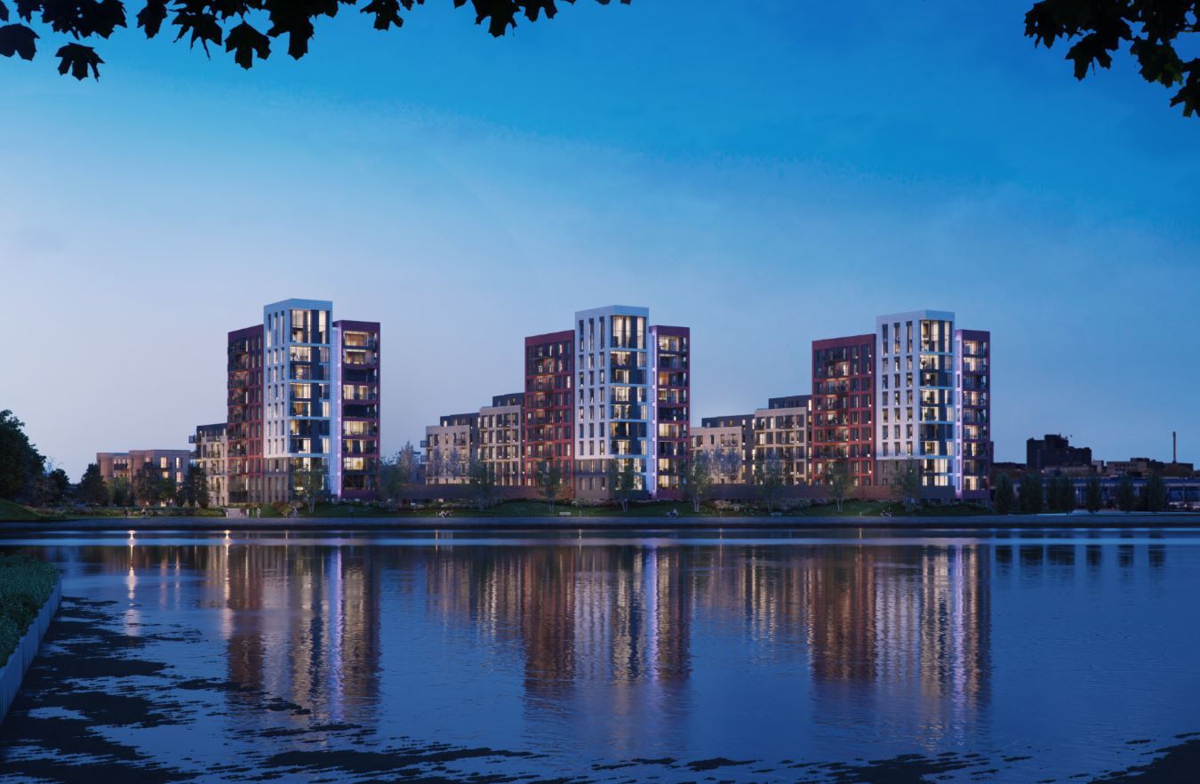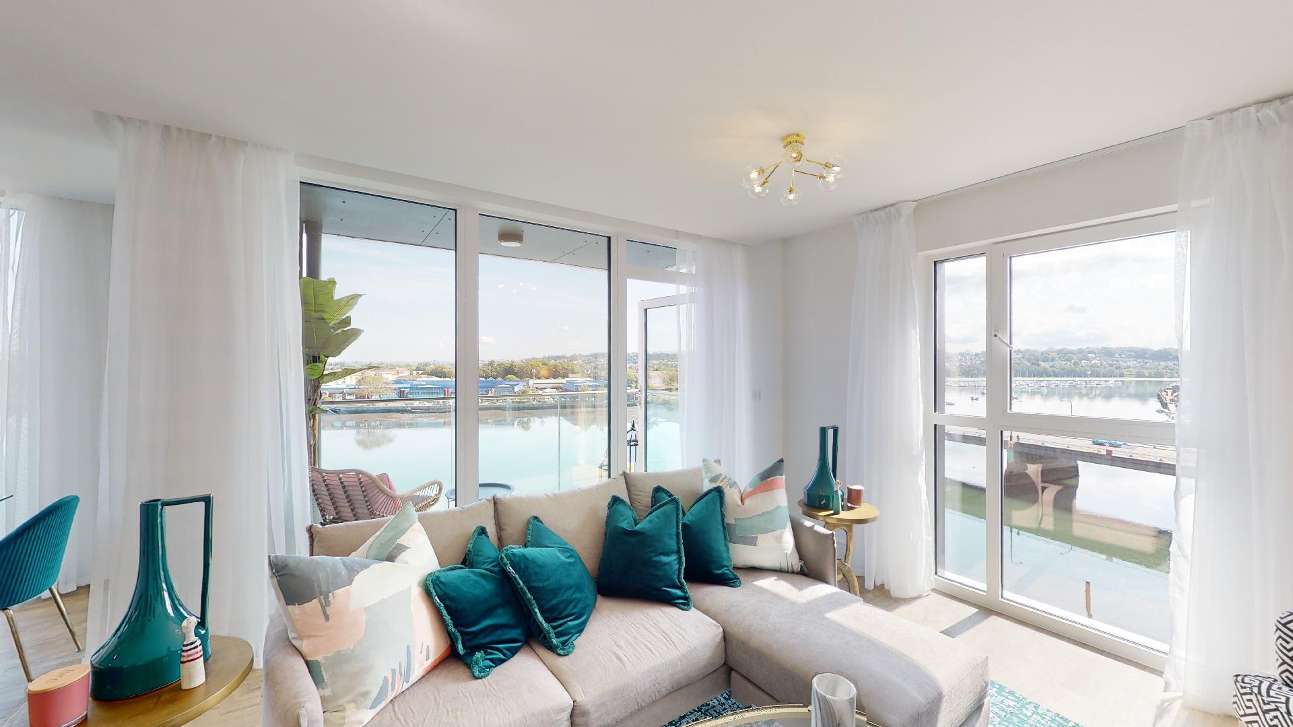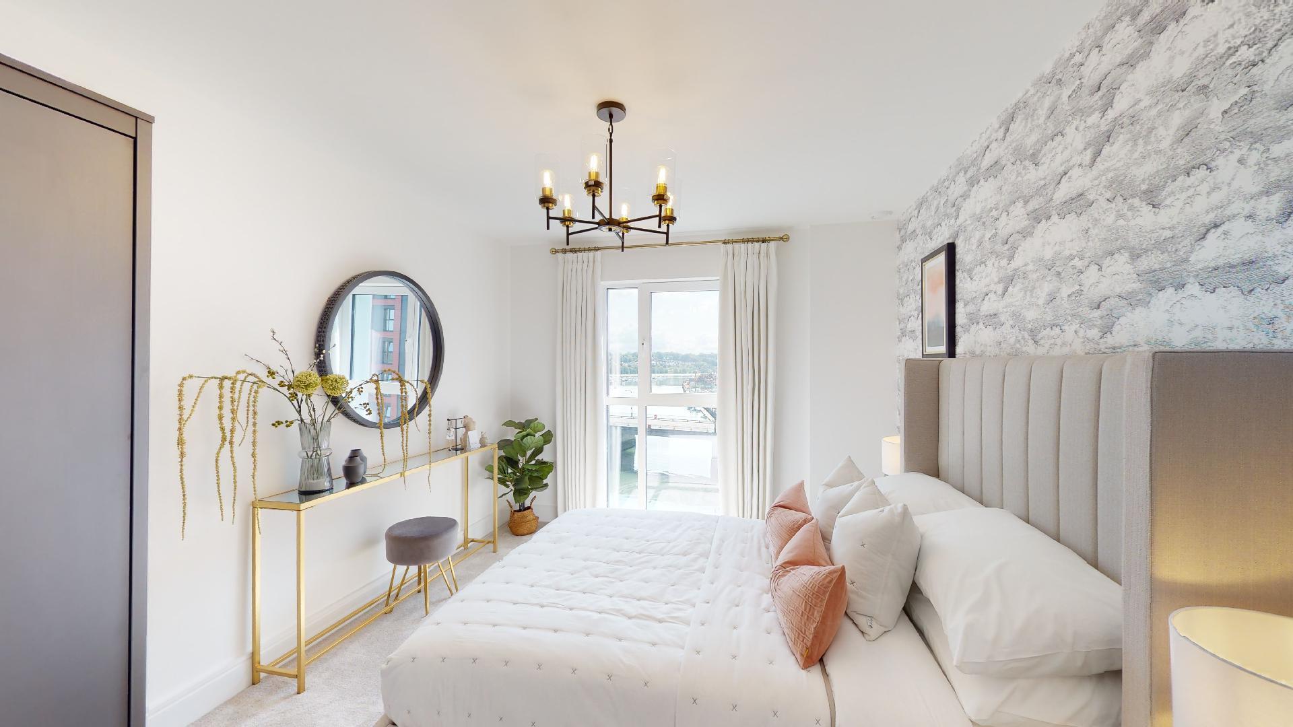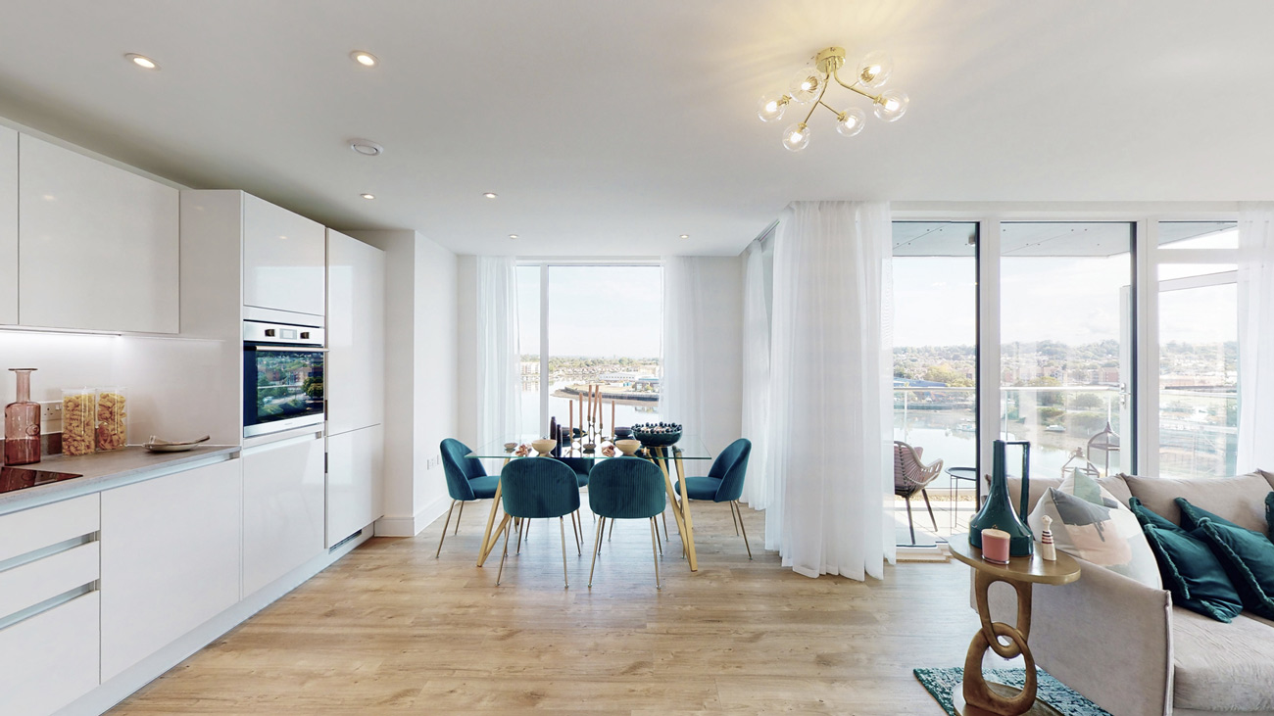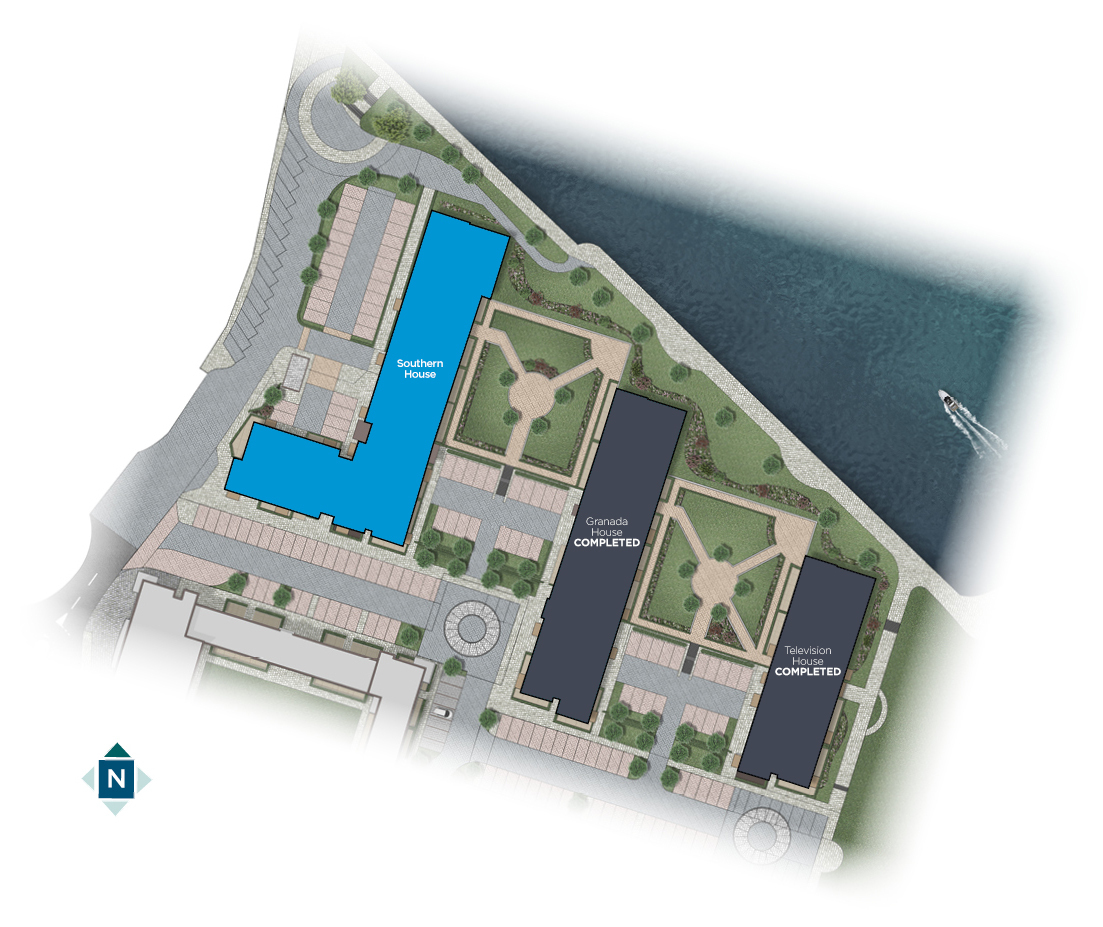Southern House
Plot 281 - 2 bedroom
As part of a major regeneration, Meridian Waterside will dramatically enhance the River Itchen waterfront, creating a dynamic new destination for riverside living. Meridian Waterside will feature a wide range of properties, from penthouse apartments with spectacular views, to family homes with space to grow.


